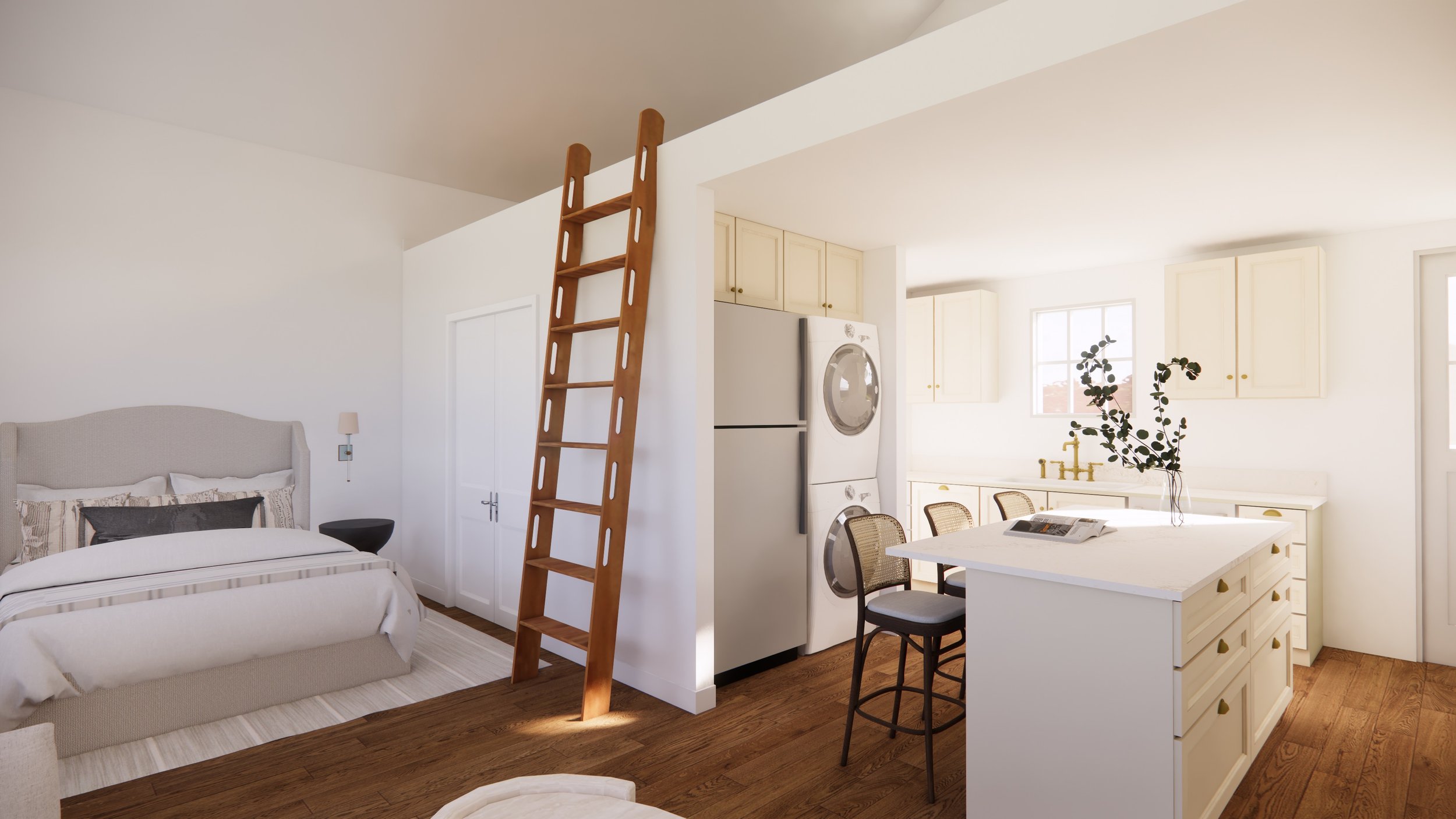The Boutique Lifestyle
Located on Chattanooga’s Southside in Jefferson Height’s, Mapleleaf Realco bring’s you a community where the confluence of refined luxury and premium living coexist —Welcome to the exquisite townhomes on MADISON.
4 Bedroom 3.5 Bath 2098 sq. ft.
4 Bedroom 3.5 Bath 2178 sq. ft.
3 Bedroom 2.5 Bath 1698 sq. ft.
DESIGN PACKAGES
At Mapleleaf, it's our meticulous attention to detail that truly sets us apart. That's why our design team has curated three bespoke design packages, each with exclusive upgrade options. We've turned what you’ve ‘always dreamed of’ into a reality for turn key ready design aesthetics.
FLOOR PLAN
1st Floor. 787 sq. ft. || 10’ ceiling
2nd Floor. 911 sq. ft. || 9’ ceiling
Bespoke Features
Bespoke Features
Madison is more than just a townhome, its a community designed around intentional living. This is why we are a solution based company bringing you the best possible home for your turn key ready experience. From coach houses in the back, to waterfall edge islands, our upgrades take your dreams and turn them into a tangible living experience.
-
Transform your house into a home with the Premium package, designed to combine exceptional design, superior quality, and innovative solutions. Featuring high-end finishes and carefully selected details, this package elevates every space to reflect your unique style while prioritizing comfort and practicality. Ideal for those who appreciate refined, thoughtful design throughout their home.
Kitchen Features:
Quartz Backsplash: A seamless, luxurious surface that adds modern sophistication.
Under-Cabinet Lighting: Subtle illumination for enhanced ambiance and practicality.
Custom Pantry Shelving Buildout: Maximize storage with beautifully crafted shelving solutions.
Waterfall Countertop Edge: A striking, continuous quartz design for a contemporary finish.
9’ Stacked Upper Cabinets: Elegant, extended cabinetry for a grander look and added storage.
Samsung Appliances: State-of-the-art appliances for exceptional performance and style.
Microwave Drawer: A sleek and space-saving addition to streamline your kitchen layout.
-
Indulge in timeless elegance with the Premium Master Suite Package, thoughtfully designed to create a serene and sophisticated retreat.
Features:
Accent Wall with Paneling: Classic, refined detailing with a stunning accent wall for a touch of character.
Ceiling Beams: Four Poplar beams made of White Oak, adding depth and architectural interest to your space.
Wood Flooring: Beautifully crafted hardwood floors that exude traditional charm and durability.
Bathroom Upgrades: Premium floor and wall tiles, seamlessly blending style and functionality for a spa-like experience.
-
This package features carefully curated upgrades designed to complete your upstairs.
Features:
Bathroom Floor Tile Upgrade: Premium tiles selected for durability and a polished, sophisticated look.
Bathroom Wall Tile Upgrade: Elegant wall tiles that add a touch of luxury and create a cohesive design.
Hardwood Flooring: Beautiful hardwood floors throughout the secondary bedrooms, completes your upstairs to have full hardwood floor throughout.
-
Enhance your laundry closet with the Premium Laundry Upgrade, combining custom picked appliances and matching cabinetry, to maximize your space.
Features:
Front-Load Washer and Dryer: Sleek, space-saving appliances designed for superior performance and efficiency. Samsung Energy Star Rated Front Loading Washing Machines Washer with Smart Care
Butcher Block Countertop: A durable built in surface placed above the washer and dryer, perfect for folding and additional workspace.
Cabinetry for Storage: Custom cabinets installed above the washer and dryer to keep essentials neatly organized and within reach.
-
Set yourself a part with the Premium Exterior Package, designed to elevate your home's curb appeal with sophisticated, lasting features.
Features:
Front Entrance Landscaping: Custom state of the art perennials for curbside appeal to really make you stand out.
Custom Metal Railing: Sleek, custom-designed metal railings that add elegance and security to your outdoor spaces.
Introducing
The Coach House
We have saved the best for last. Our Coach house, which comes in a standard 400 sq ft. and an XL 480 sq. ft., is the ultimate upgrade. Whether you decide to keep it for yourselves, or rent it out for extra income, our coach houses mean one thing for you— OPPORTUNITY.
Coach House
400 sq ft + upper loft
XL Coach House
480 sq ft + upper loft
SIGNATURE AMENTIES
EXTERIOR STORAGE SOLUTION
DOG PARK
COMMUNITY GARDEN
FIRE PIT
BIKE STORAGE
FLEXSPACE
COACH HOUSE
POOL
CLUBHOUSE
PICKLEBALL COURTS
2 CAR GARAGE
An exclusive from our design team, Madison is designed with a profound understanding of timeless aesthetics that resonate with the discerning connoisseurs of intentional living. MapleLeaf believes in curating spaces that enhance your daily life.







































