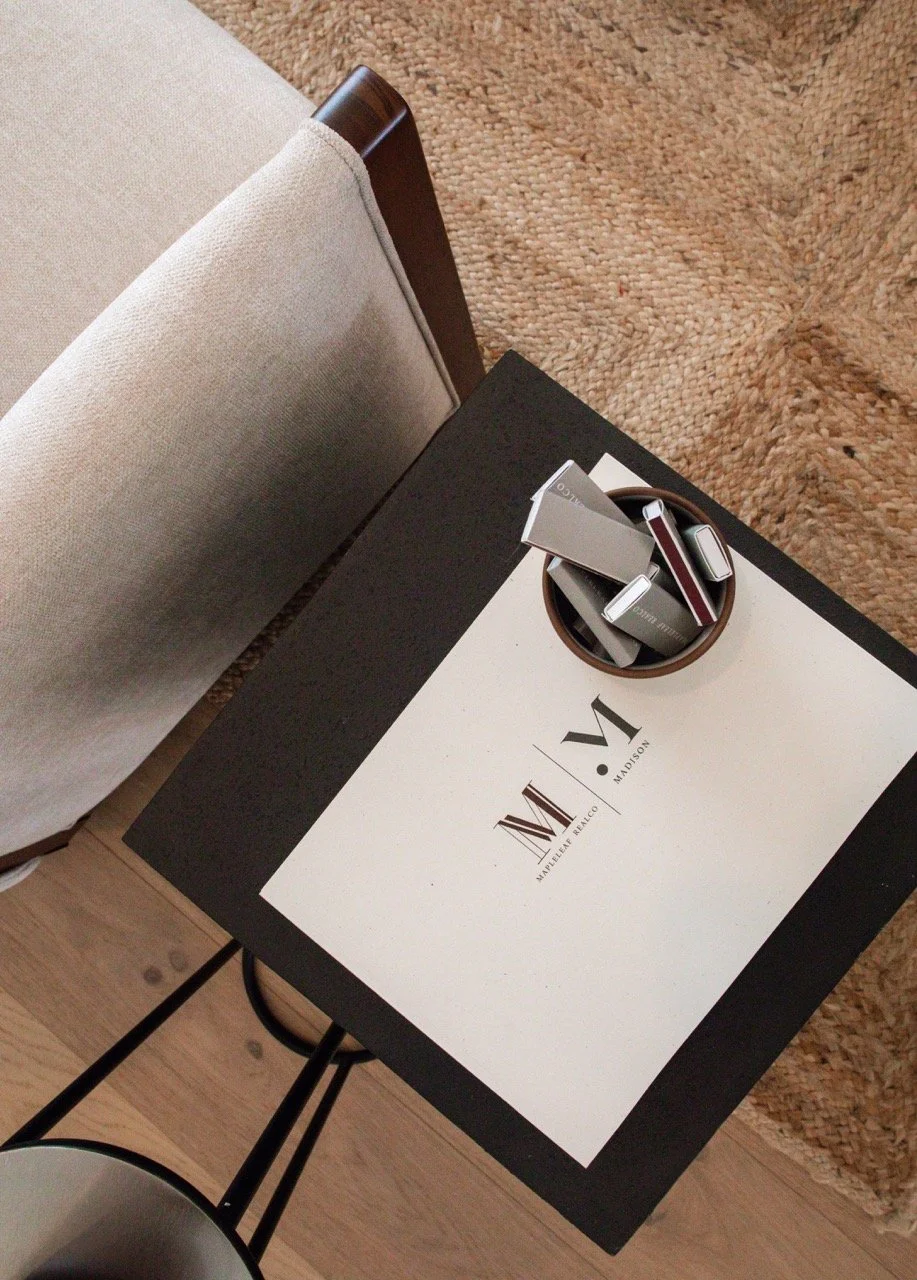The Charlotte
Transitional Classic Design
2 Car Garage & Flexspace
-
Total square footage: 1,698 sq. ft.
Four bedrooms, three and a half baths
Two-story layout
Private back courtyard — perfect for outdoor entertaining or relaxing
2 Car Garage
Flexspace
-
Natural oak flooring throughout main living areas, creating a light, airy feel
Alabaster wall color for a bright, welcoming atmosphere
Celestial Sky creamy cooler quartz countertops
Frost cabinetry enhances the airy, modern vibe
Nickel finishes for a timeless touch
LG appliances
Bedrooms:
Carpeted bedrooms for comfort and warmth
Primary bedroom features a vaulted ceiling and a ceiling fan for added style and comfort
Bathrooms:
12"x24" Rome tile package in bathrooms and showers, with consistent design in the secondary bathroom floor and bathtub
Elegant, oversized tiles bring a sophisticated, spa-like feel
-
Private courtyard — ideal for pets, barbecuing, or relaxing
Private Fenced in
-
2 Car garage & Flexspace
FlexSpace is a versatile two-car garage featuring a solid front garage door and a rear glass garage door with a man door, allowing it to transform seamlessly into an event space, workout area, outdoor lounge, or entertainment hub.
Floor Plan
Townhome 1698 sq. ft.















