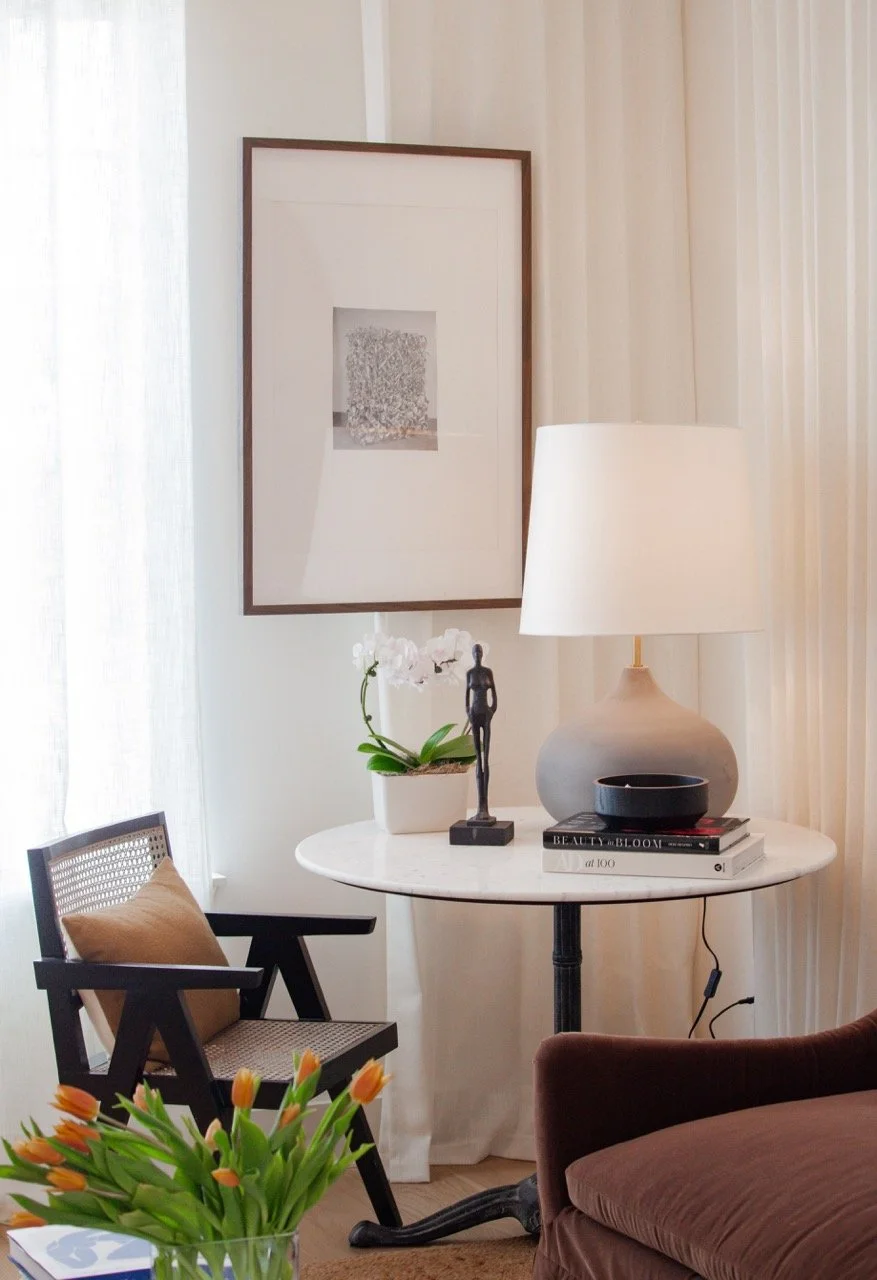The Evelyn
Premium Traditional Interior
2 Car Garage
Flexspace
Interior Upgrades
Washer & Dryer
Premium Appliances
-
Total square footage: 1,698 sq. ft.
Three bedrooms, two and a half baths
Two-story layout
Private front porch with beautiful metal accent railing for privacy and aesthetics
Private back courtyard — perfect for outdoor living and entertaining
Three-wall garage (two-car capacity)
-
Dark hardwood floors throughout all main rooms and bedrooms
Creamy, warm tones for a timeless transitional aesthetic
Brass finishes add a touch of sophistication
Warm white quartz countertops
Closets are fully built out for optimal storage and organization
Accent Walls:
Wainscoting feature walls painted in Farrow & Ball’s “Stony Ground”:
Powder Room — Wainscoting with “Stony Ground”
Primary Bedroom — Wainscoting with “Stony Ground”
Kitchen:
Double-stacked cabinets for extra storage
Full quartz backsplash
Waterfall-edge island
Samsung upgraded appliances
Samsung drawer microwave
Bathrooms:
White tile floors
White luge wall tile in showers and secondary bath walls
Laundry Features:
Laundry closet with:
Butcher block counter above the washer and dryer
Cabinets above for additional storage
Additional Storage:
Pull-down attic with 280 square feet of extra space—ideal for seasonal storage
-
2 Car gargae,
Extra Storage space
FlexSpace is a versatile two-car garage featuring a solid front garage door and a rear glass garage door with a man door, allowing it to transform seamlessly into an event space, workout area, outdoor lounge, or entertainment hub.
Floor Plan
Townhome 1698 sq. ft.



















