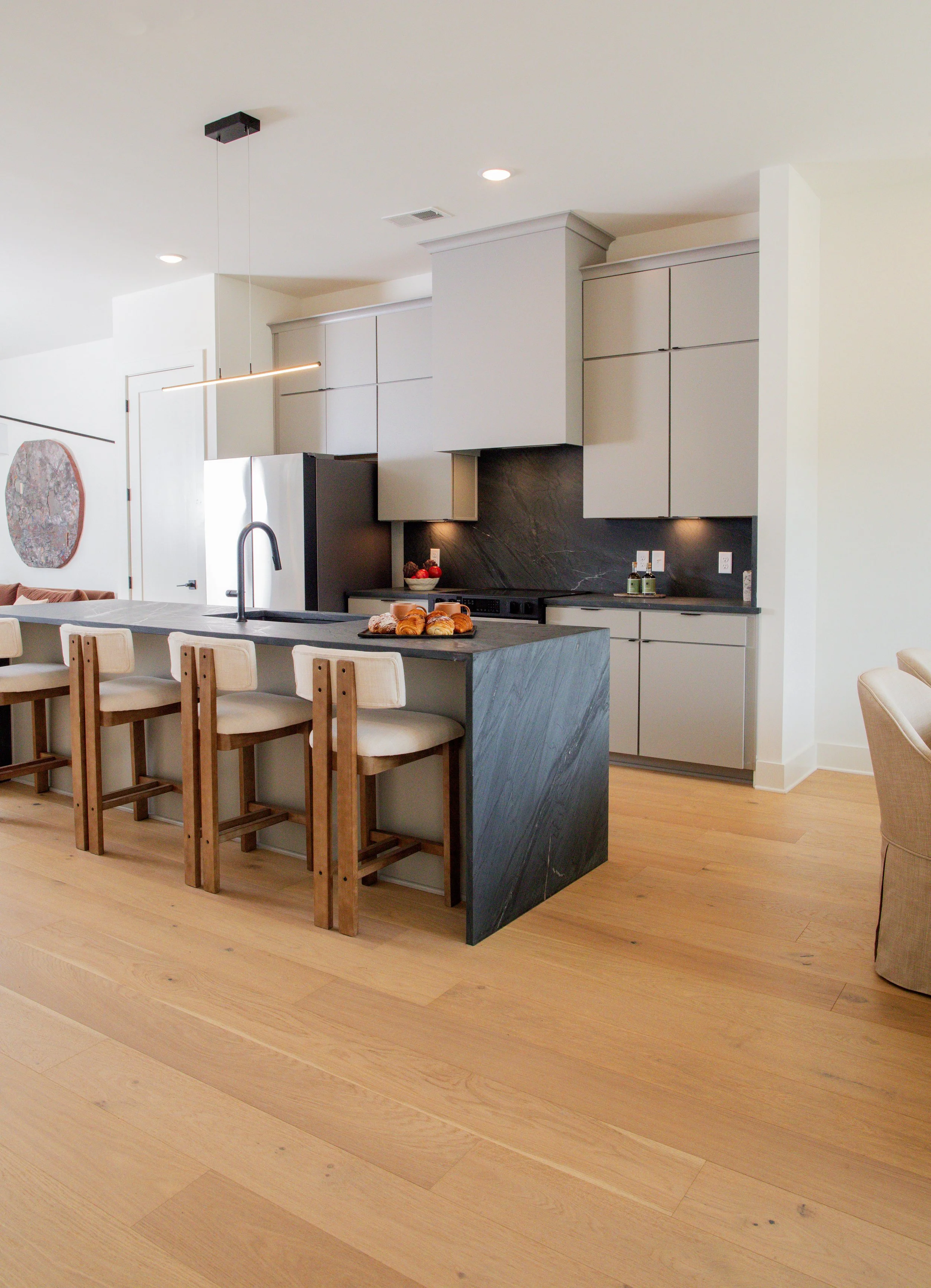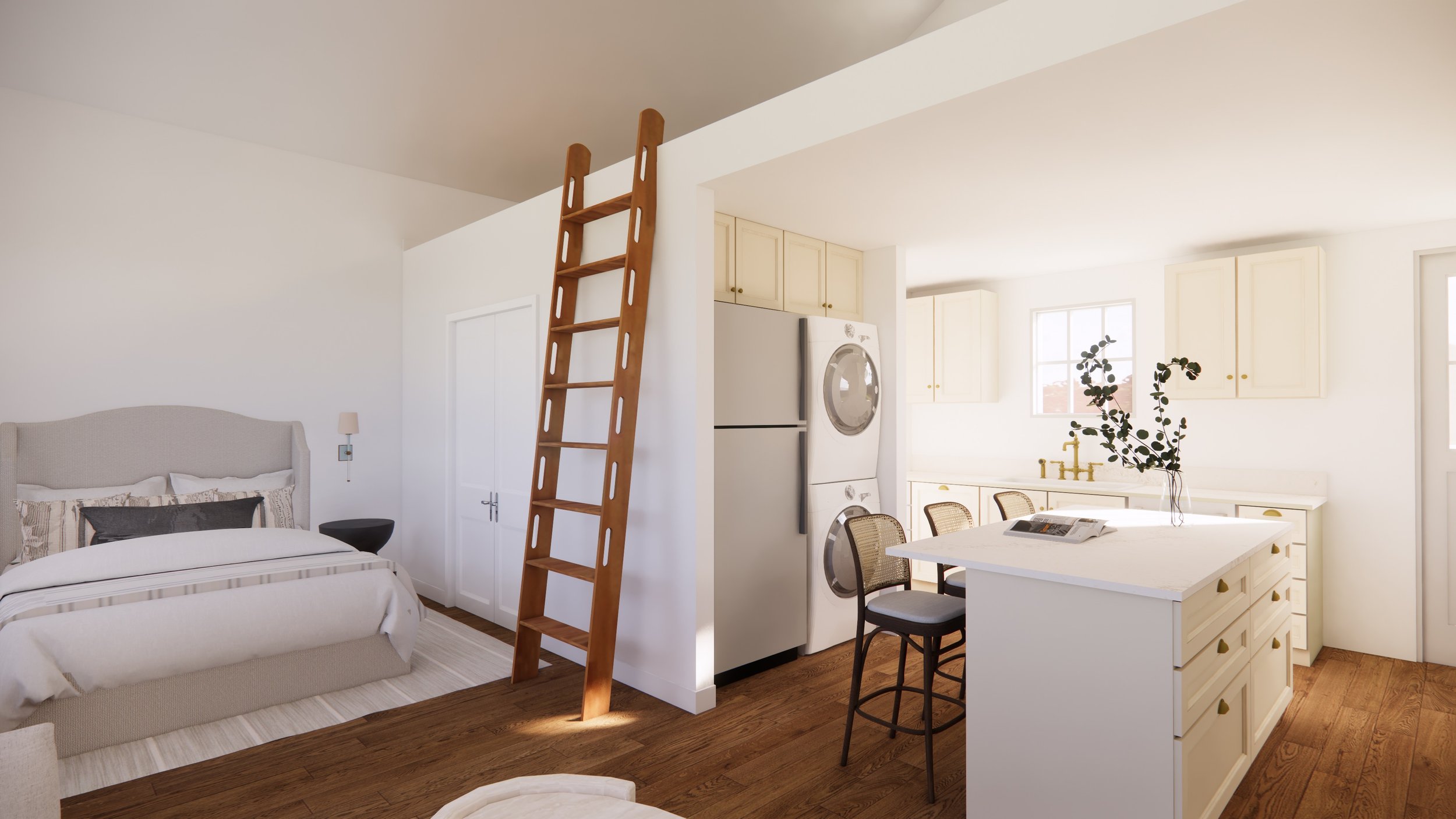The Stella
Premium Modern Interior
Catalogue
End Unit
Premium Appliances
Interior Upgrades
Washer & Dryer
XL Coachhouse
2 Car Garage
-
Total square footage: 2,178 sq. ft.
4 bedrooms, 3.5, plus a loft
Two-story layout
End unit with five extra windows for abundant natural light
Private courtyard — ideal for outdoor living, pets, and barbecuing
Two-car garage
XL Coach House 480 sq.ft
Front porch with beautiful metal railing accent for privacy and enhanced curb appeal
-
Kitchen Premium:
Hardwood floors throughout the entire home
Matte black finishes and black countertops
Modern kitchen with:
Double-stacked cabinets for extra storage
Full quartz backsplash
Waterfall-edge island
Samsung upgraded appliances
Samsung drawer microwave
Powder Room:
Marble vanity
Limewash accent wall
Bathrooms:
Upgraded tile floors with a dark marble-like pattern
Charcoal luge tile in showers and secondary bath wallsPrimary Suite:
Ceiling beams for added architectural charm
Limewash accent wall
Laundry Features:
Butcher block counter above the washer and dryer for a functional workspace
Cabinets above for extra storage
Additional Storage:
Pull-down attic with 280 square feet of extra space—perfect for seasonal storage -
Outdoor Space:
Private courtyard — ideal for pets, barbecuing, or relaxing
-
400 sq. ft. enclosed garage for protection and extra storage.
-
XL Coach House: 480 sq. ft.
Located above a two-car garage
Private Entrance
Open studio layout with:
Space for a king-sized bed
Cozy living area
Kitchenette
Washer and dryer hook up
Full bathroom
Loft area accommodating two queen-sized beds—perfect for guests, extended family, or a home office
XL Coach House
Floor Plan
End Unit Townhome 1698 sq. ft.
XL CoachHouse 480 sq. ft.






















